5046 S Robb Street
Littleton, CO 80127 — Jefferson county
Price
$675,000
Sqft
1968.00 SqFt
Baths
3
Beds
3
Description
Welcome to this eye-catching Devoe home situated on the Best Lot in Belleview Village! Boasting beautiful mountain and Downtown Denver views this home is complete with nearly $100K in upgrade designer finishes that include- Gourmet kitchen with an extended quartz center island. Signature cabinet and quartz countertop upgrade throughout the entire home. Deluxe master bathroom package with rain shower head and pebble stone floor title! Plus oversized walk-in closet and barn door in master bedroom. Sleek black metal stair rails for a clean look! Pre-wired for surround sound. The main floor study can be used as a possible 3rd bedroom. Bonus storage room off front balcony and 2 conveniently rare parking spaces just behind the garage for your guests. Location is amazing in this trendy neighborhood! With the upgraded/insulated and finished 2-car garage, amazing rooftop terrace with views of Red Rocks Amphitheater and central air conditioning what more could you ask for? Enjoy a majestic mountain backdrop, with close proximity to C-470, I-70, Hwy-285, Fox Hollow Golf Course, Herriman Lake Park, and popular shopping destinations. Check out the aerial photos, virtual video tour and schedule your private showing today. Take advantage of this offering before it's gone! Quick closing available! ***We are available to Show You This Amazing Home 7 Days a Week***
Property Level and Sizes
SqFt Lot
2145.00
Lot Features
Eat-in Kitchen, Entrance Foyer, High Ceilings, High Speed Internet, Kitchen Island, Open Floorplan, Pantry, Primary Suite, Quartz Counters, Radon Mitigation System, Smoke Free, Sound System, Walk-In Closet(s)
Lot Size
0.05
Foundation Details
Slab
Basement
Crawl Space
Interior Details
Interior Features
Eat-in Kitchen, Entrance Foyer, High Ceilings, High Speed Internet, Kitchen Island, Open Floorplan, Pantry, Primary Suite, Quartz Counters, Radon Mitigation System, Smoke Free, Sound System, Walk-In Closet(s)
Appliances
Dishwasher, Disposal, Dryer, Microwave, Oven, Range, Range Hood, Sump Pump, Washer
Electric
Central Air
Flooring
Carpet, Tile, Wood
Cooling
Central Air
Heating
Forced Air
Utilities
Cable Available, Electricity Available, Electricity Connected, Natural Gas Available, Natural Gas Connected, Phone Available, Propane
Exterior Details
Features
Balcony, Gas Valve, Rain Gutters
Patio Porch Features
Front Porch,Rooftop
Lot View
City,Mountain(s)
Water
Public
Sewer
Public Sewer
Land Details
PPA
13500000.00
Road Frontage Type
Public Road
Road Responsibility
Public Maintained Road
Road Surface Type
Paved
Garage & Parking
Parking Spaces
1
Parking Features
Concrete, Dry Walled, Insulated
Exterior Construction
Roof
Architectural Shingles,Composition
Construction Materials
Brick, Frame
Exterior Features
Balcony, Gas Valve, Rain Gutters
Window Features
Double Pane Windows
Security Features
Carbon Monoxide Detector(s),Smoke Detector(s)
Builder Name 1
Richmond American Homes
Builder Source
Public Records
Financial Details
PSF Total
$342.99
PSF Finished
$342.99
PSF Above Grade
$342.99
Previous Year Tax
5818.00
Year Tax
2021
Primary HOA Management Type
Professionally Managed
Primary HOA Name
Belleview Village Metropolitan District
Primary HOA Phone
303-359-9330
Primary HOA Amenities
Playground,Trail(s)
Primary HOA Fees Included
Maintenance Grounds, Snow Removal
Primary HOA Fees
195.00
Primary HOA Fees Frequency
Monthly
Primary HOA Fees Total Annual
2340.00
Location
Schools
Elementary School
Peiffer
Middle School
Carmody
High School
Bear Creek
Walk Score®
Contact me about this property
Vicki Mahan
RE/MAX Professionals
6020 Greenwood Plaza Boulevard
Greenwood Village, CO 80111, USA
6020 Greenwood Plaza Boulevard
Greenwood Village, CO 80111, USA
- (303) 641-4444 (Office Direct)
- (303) 641-4444 (Mobile)
- Invitation Code: vickimahan
- Vicki@VickiMahan.com
- https://VickiMahan.com
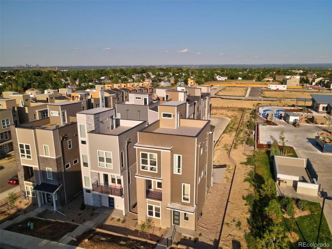
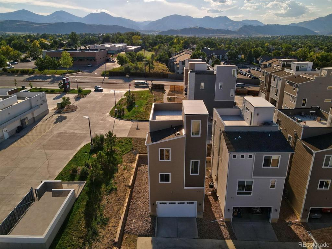
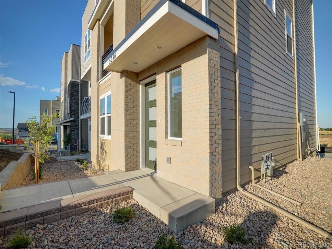
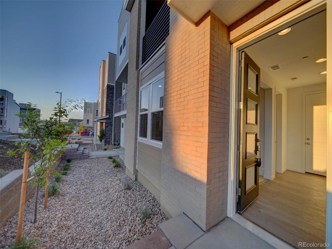
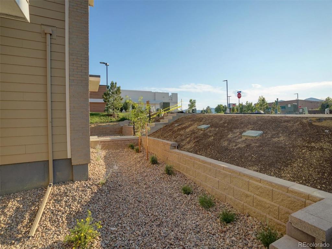
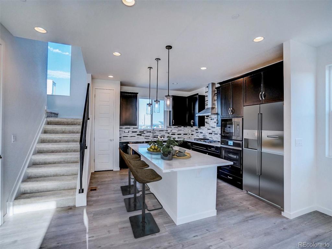
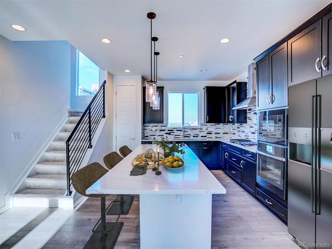
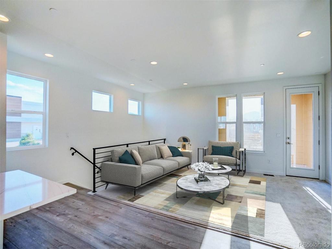
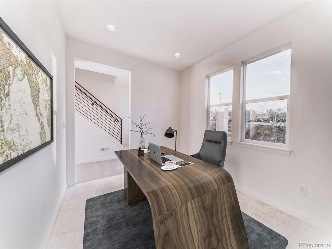
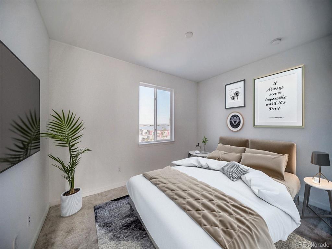
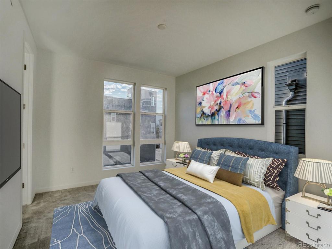
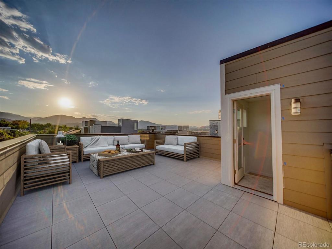
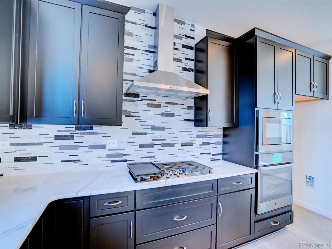
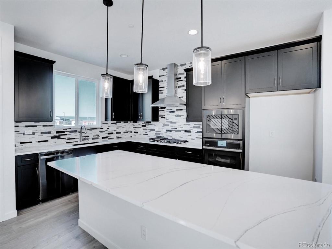
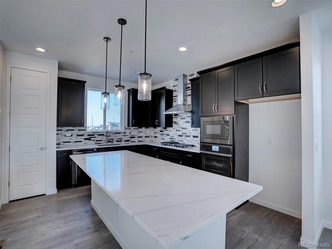
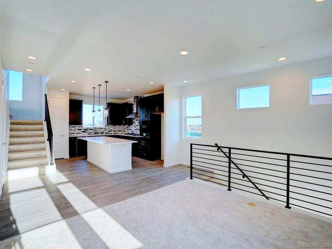
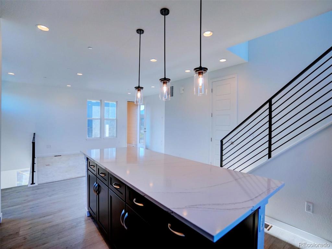
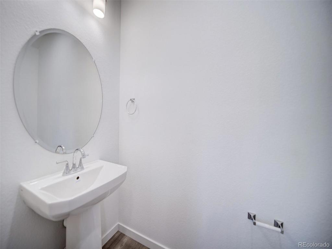
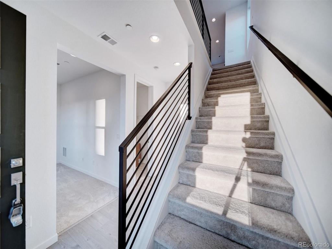
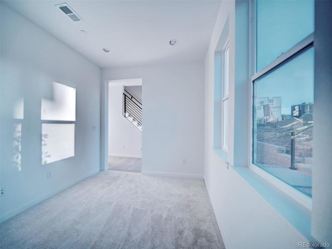
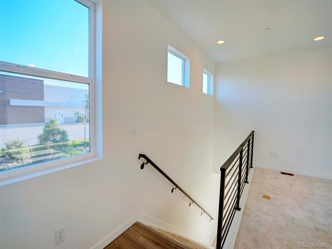
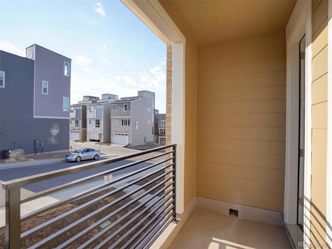
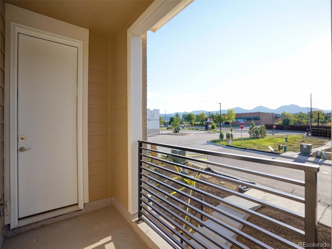
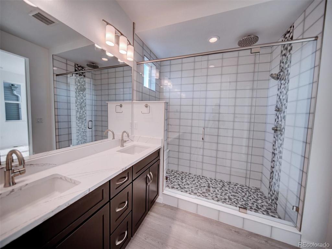
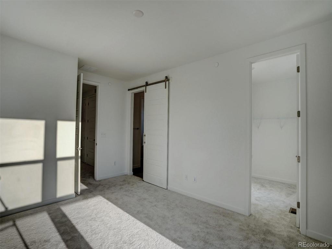
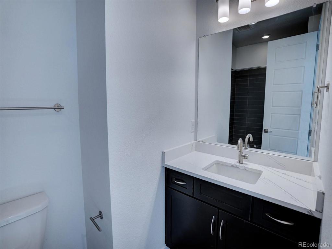
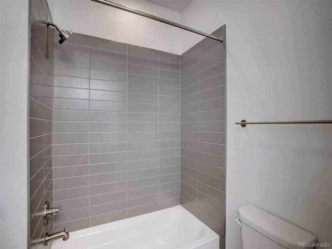
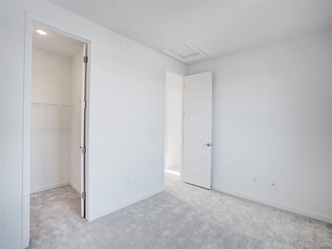
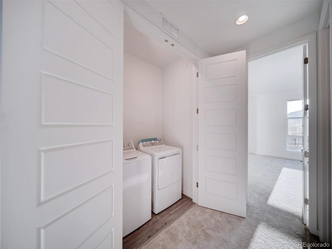
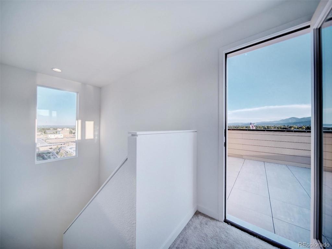
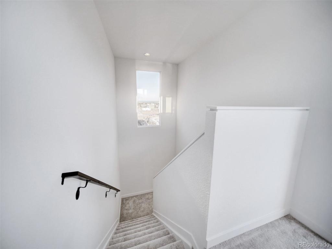
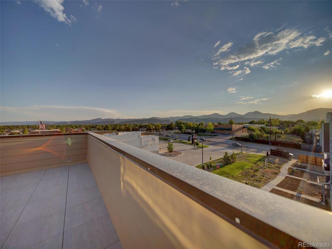
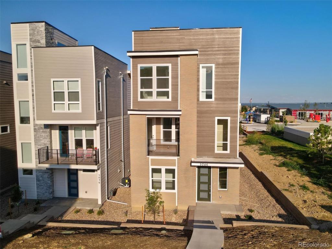
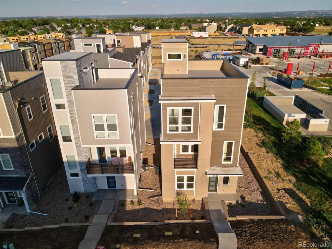
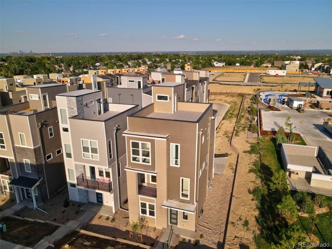
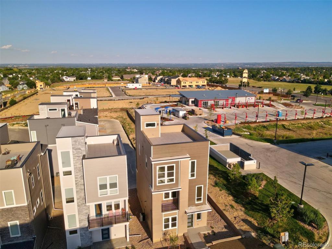
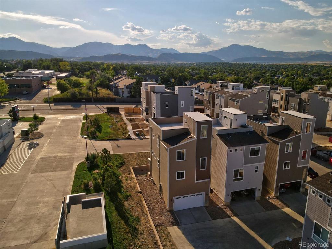
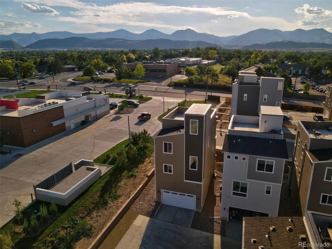
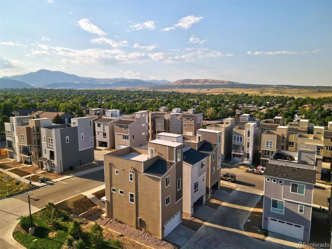
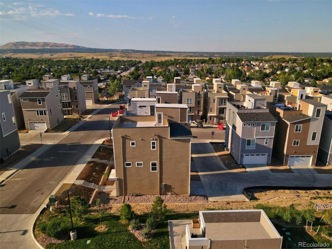


 Menu
Menu
 Schedule a Showing
Schedule a Showing

